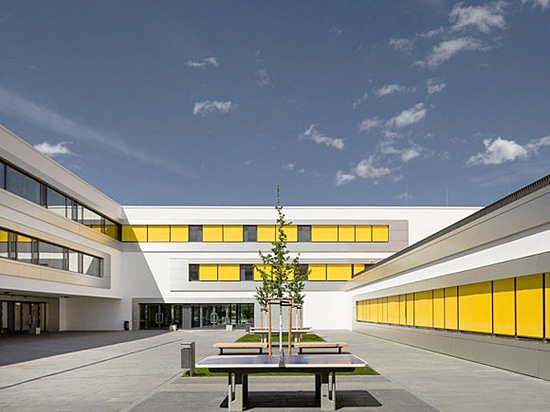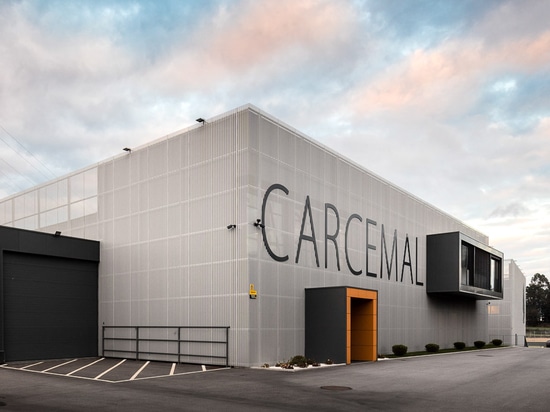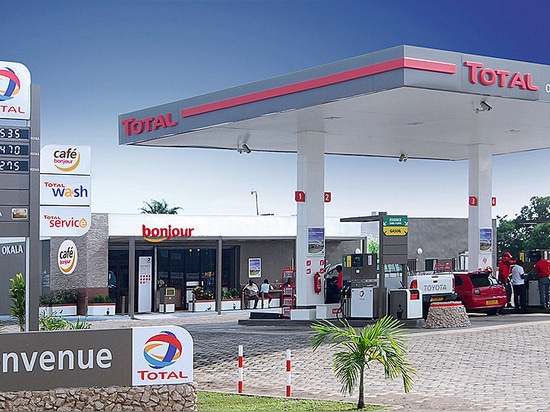
#Tendances produits
Denker & Wulf – Architecture angulaire et façade homogène avec les panneaux composites en aluminium Reynobond
The Denker & Wulf AG is a leading wind farm developer in Germany. With the intention to build a new office building in the current community Sehestadt, the company bought a former missile base of the Federal Armed Forces. Situated at the Kiel Canal a prestigious office building with a gross floor area of about 1,400 sqm and a functional basement was realised.
Based on the impressive location overlooking the canal a corresponding architectural signal should be set. On the one hand, the building should have a unique shape, and on the other hand it should harmonise with the surrounding. The clean and white-coloured facade is cladded with large-format
Reynobond® aluminium composite panels that run in horizontally and vertically oriented rows. The brushed surface evokes interesting effects, when the light of day changes.
The angled building was adapted according to the course of the channel. Thus almost all large-capacity, group and individual offices as well as meeting rooms are overlooking the water. At the same time the intermeshing wings of the building show the dynamics of the company working for the wind industry.
The split but still fluent looking glass facade and the sloping facades at both ends of the building support this effect.
Architect: Christiansen Architekten
Fabricator: NR Metallbau
Product: 5,000 sqm Reynobond® Architecture aluminium composite panels
Surface colour: Traffic White




